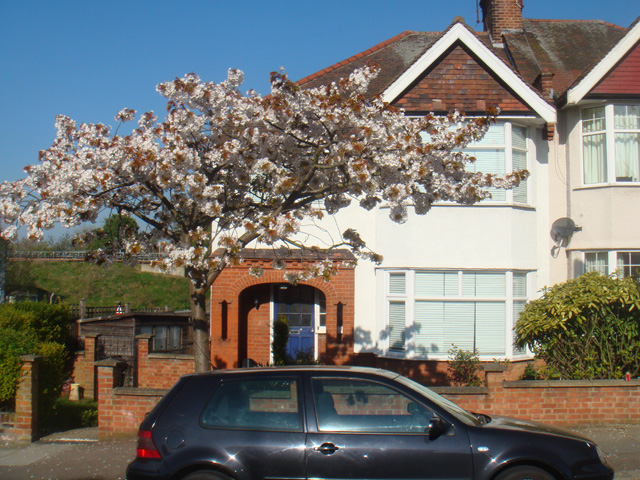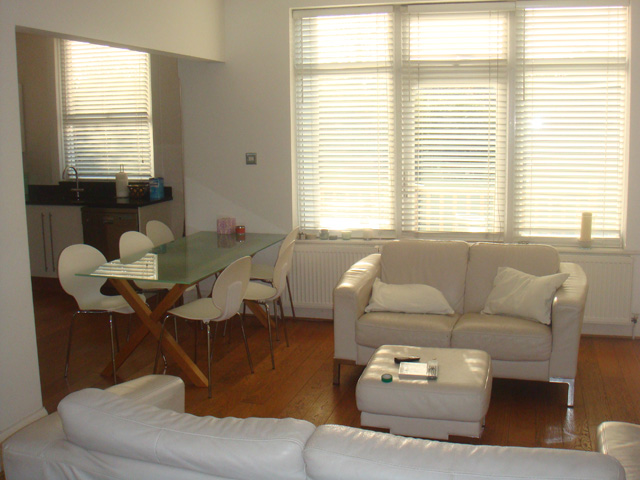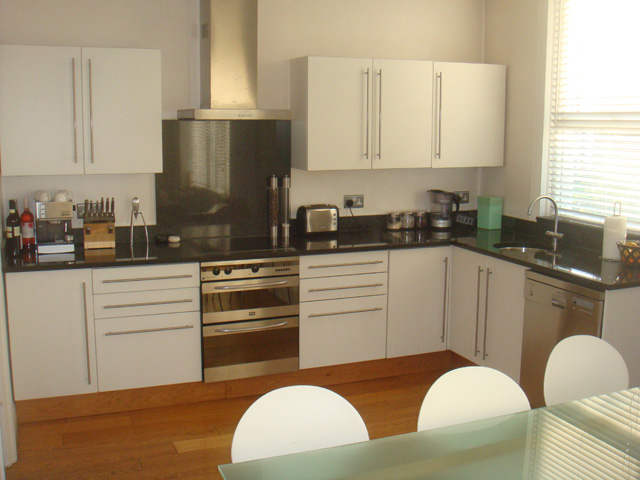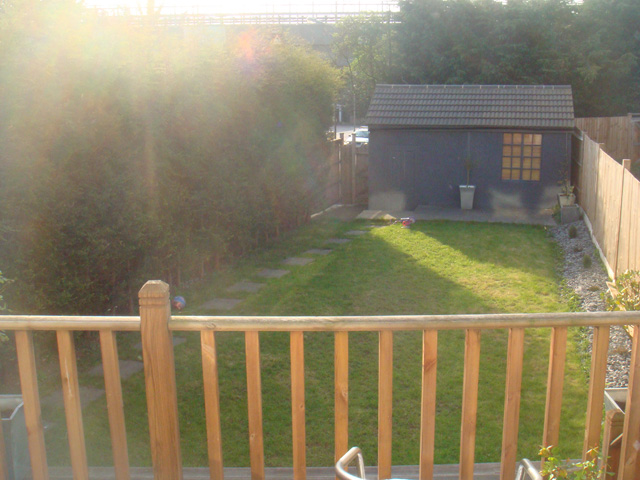



Ground Floor
Hallway
Coving, radiator, spotlights, wood floors, obscured window
overlooking the front.
Guest Cloakroom
Low flush WC, basin, tiled floor, splash-back, double glazing side aspect frosted window
Reception One
17ft x 12ft
Coving, wood floor, radiator, double glazing bay window to the front. Double doors leading to...
Reception Two
14ft x 11ft 10ins
Coving, spotlights, two radiators, TV point, wood floor, double glazing windows to the rear, double glazing double doors to the garden. Opens to...
Kitchen
14ft x 9ft
Wall and base units, with granite work surfaces, electric hob, double oven/ grill, extractor, dishwasher, sink, space for fridge freezer, wood floor, larder cupboard, double glazing window to the rear.
Utility Room
7ft x 6ft
Wall and base units, radiator, sink and drainer, granite, plumbing for washing machine, boiler, tiled floor, double glazing window and
door to garden, under stairs cupboard.
First Floor
Landing
Loft access, double glazed window to the side, airing cupboard
Bedroom One
17ft x 12ft
Build in wardrobe, wood floors, radiator, double glazing bay window to the front, en-suite shower cubicle, basin, tiled floor, splash-back, and towel radiator.
En-Suite Shower
Shower cubicle, wash hand basin, tiled floor, tiled splash backs, towel rail, radiator.
Bedroom Two
14ft x 10ft
Coving, radiator, double glazing window to the rear, fireplace.
Bedroom Three
10ft x 9ft 11ins
Radiator, fireplace, double glazing window to the rear.
Bedroom Four
9ft x 9ft
Radiator, double glazing window to the front.
Bathroom
Victorian bath, shower attachment, low flush WC, basin, tiled floor,
radiator, half tiled walls, two double glazed windows to the side.
Exterior
Front Garden
Laid to lawn, with flower borders, and side access to rear garden.
Rear Garden
Raised deck area, lower decking leading to the lawn, flower borders,
garage to the rear.
Additional Information

Avondale Avenue, London, N12
4 Bed Semi-Detached - £759,950
Reed & Co are delighted to offer for sale this well proportioned four bedroom semi-detached house. The property is offered in excellent condition throughout and benefits from two separate reception rooms, utility room, guest cloakroom and en-suite to master bedroom and garage to the rear. Superbly located for the West Finchley tube station and is within close proximity to both Moss Hall and Frith Manor primary schools.
superbly located for the West Finchley tube station and is within close proximity to both Moss Hall and Frith Manor primary schools.
- Semi-detached property
- Excellent condition throughout!!
- Utility room
- En-suite to Master bedroom
- Four bedrooms
- Two reception rooms
- Guest cloakroom
- Garage to rear



