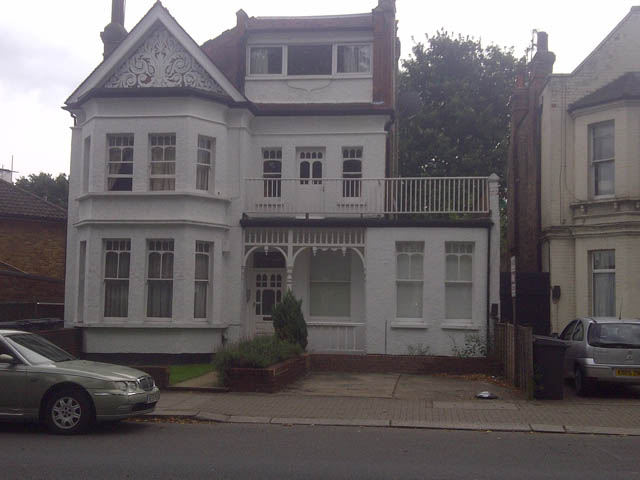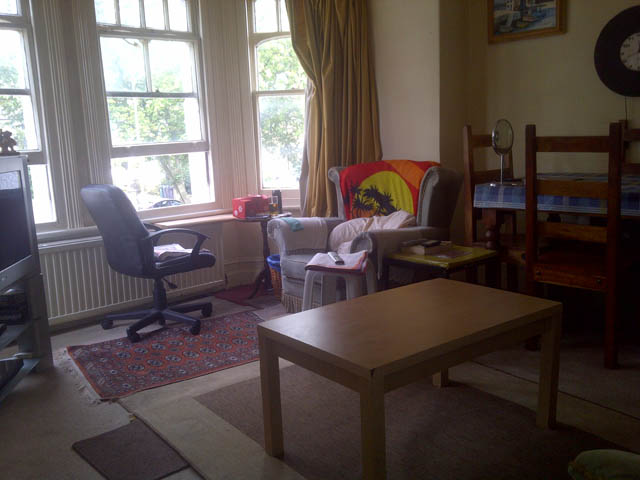


Ground Floor
Communal Entrance
Hardwood door, stairs to first floor landing with hardwood door to....
First Floor
Hallway
Built-in airing cupboard, radiator, security entry phone, doors to...
Lounge
13'8 x 13'1 Sash bay window to front, double radiator.
Kitchen
9'9 x 4'11 Eye & base level units, single drainer stainless steel sink unit with mixer taps, built-in single oven with gas hob, plumbed for washing, space for fridge, part tiled, window to side.
Bathroom
12'5 x 11'8 Door & windows to front balcony, double radiator.
Bathroom
Frosted window to side, panelled bath with mixer taps & shower attachment, low level W.C, pedestal wash hand basin, part tiled, radiator.
Exterior
Exterior
Mature and well kept communal garden. Access via side gate.
Additional Information

252 Ballards Lane, London, N12
1 Bed Conversion - £185,000
One bedroom first floor conversion with a spacious lounge, fitted kitchen, bedroom with balcony, bathroom, gas central heating, communal garden, close to shops & transport. Chain Free.
- One Bedroom First Floor Conversion
- Fitted kitchen
- Bedroom with balcony
- Close to shops & tube
- Spacious lounge
- Bathroom
- Communal Garden
- Chain free



