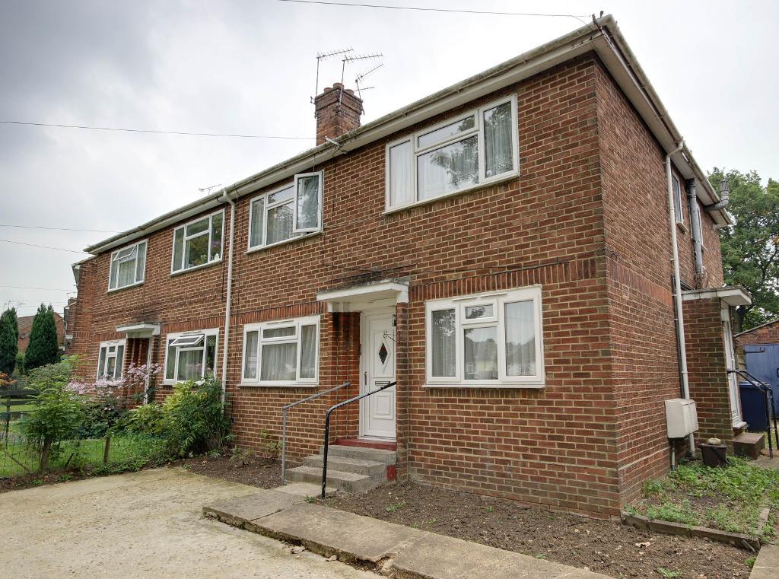
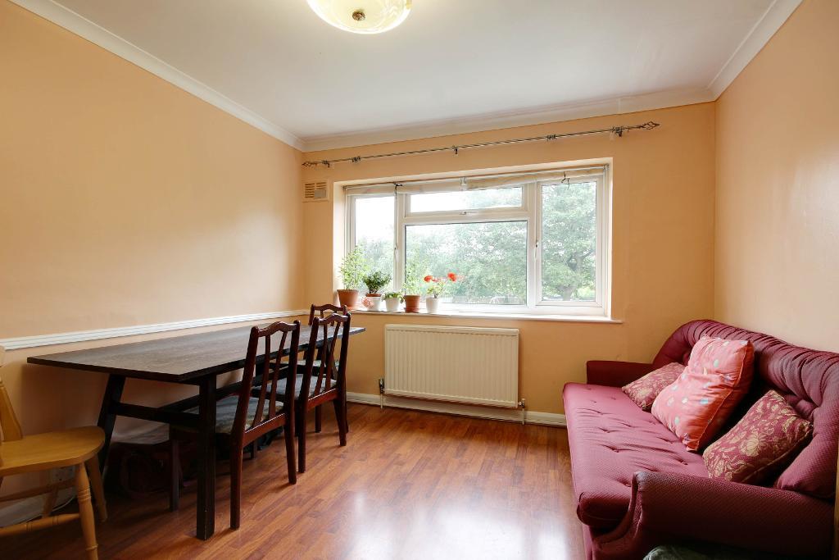
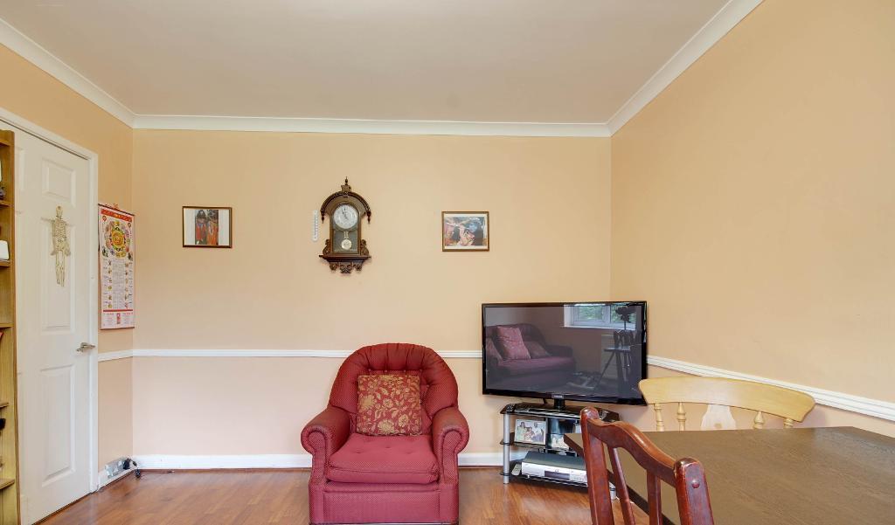
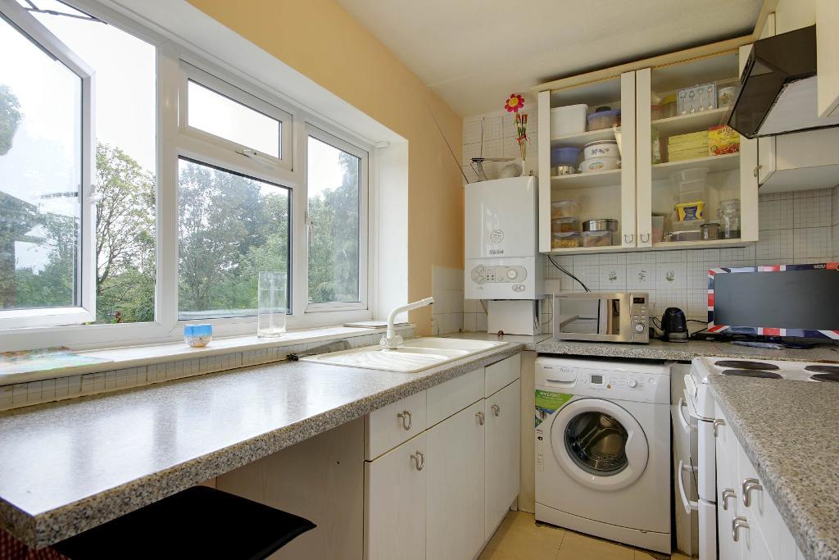
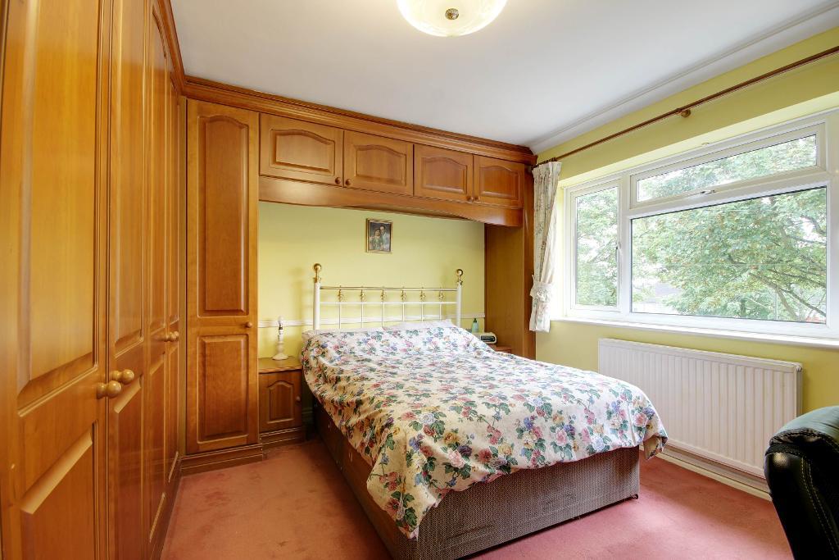
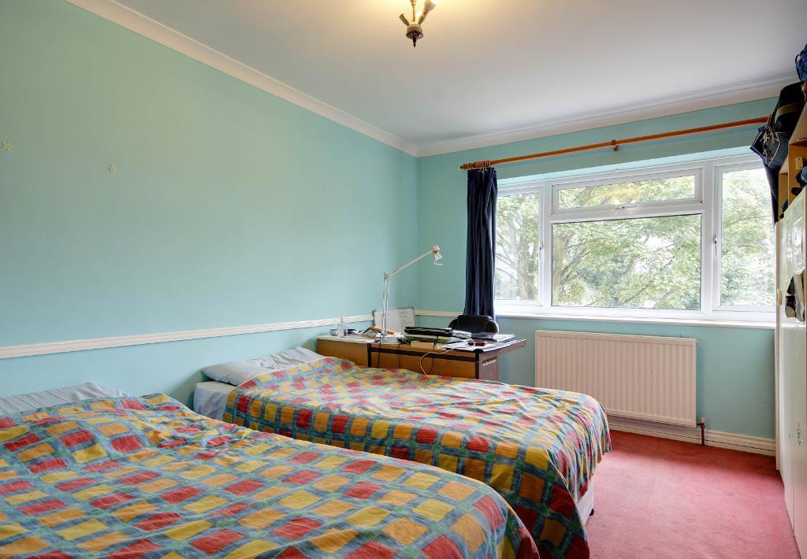
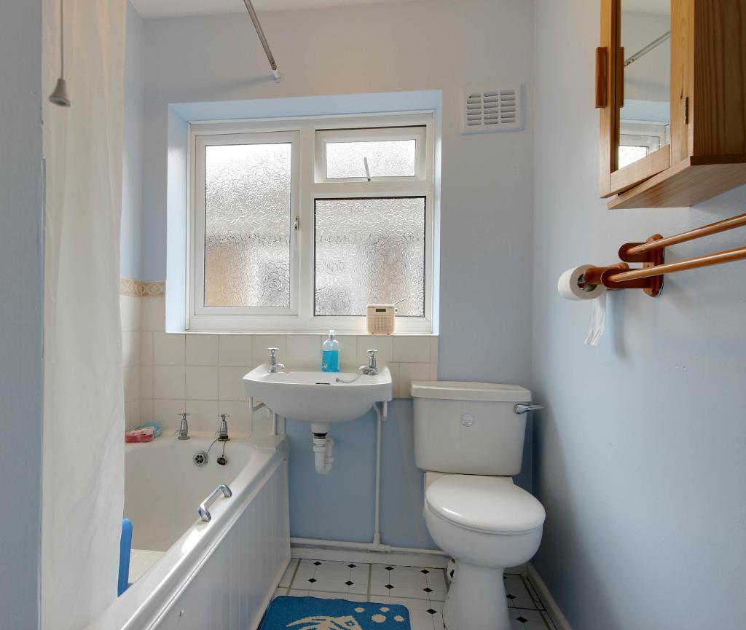
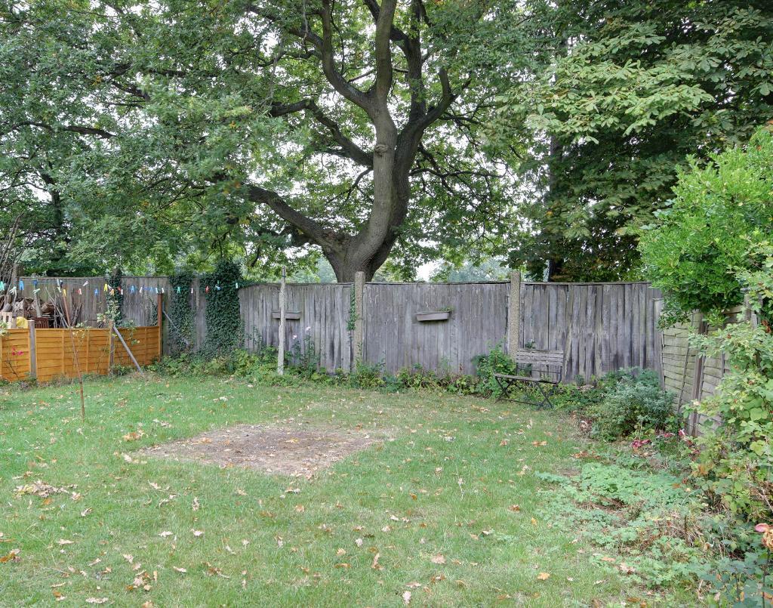
Ground Floor
Entrance
Double glazed front door to stairs leading to landing
Exterior
Spacious garden mainly laid to lawn, two large storage garages.
First Floor
Hallway
Access to loft, built-in storage cupboard, doors to...
Lounge
Double glazed window to rear, wood flooring, radiator.
Kitchen
Double glazed window to rear, fitted range of eye & base level units, 1 1/2 bowl single drainer sink unit with mixer taps, , space for electric cooker, fridge freezer & washing machine, breakfast bar, wall mounted boiler, partly tiled.
Bedroom One
Double glazed window to front, fitted range of wardrobes with recess for double bed, radiator.
Bedroom Two
Double glazed window to front, radiator.
Bathroom
Frosted double glazed window to side, paneled bath with mixer taps, wash hand basin, low level WC, partly tiled, radiator.
Additional Information
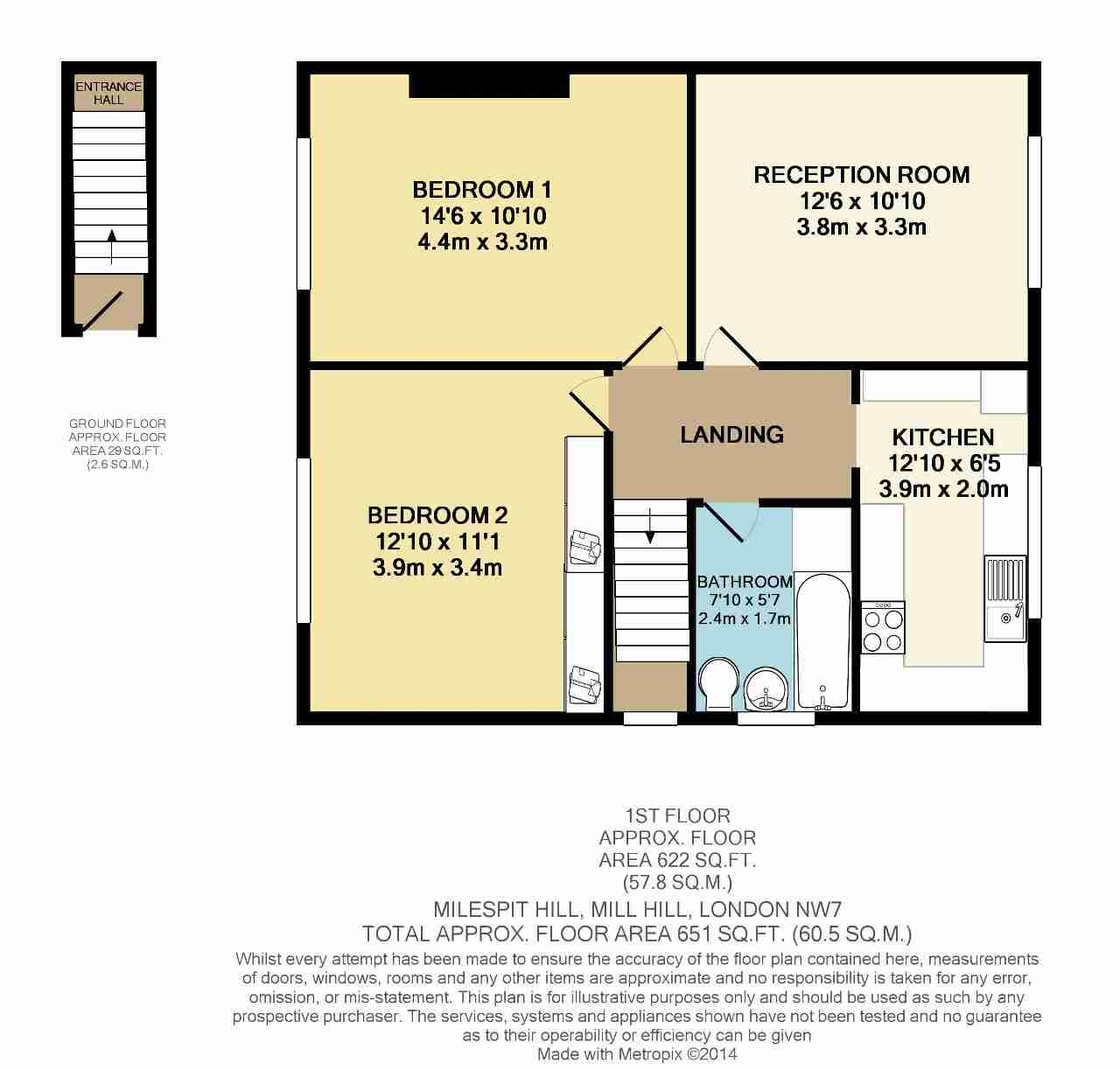
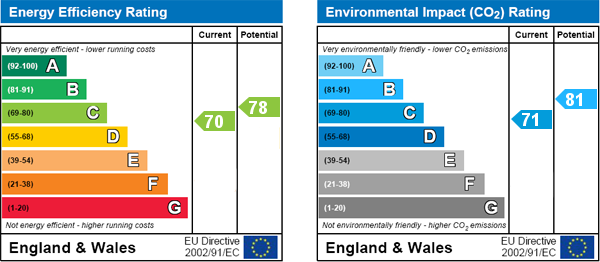
Milespit Hill, London, NW7
2 Bed Maisonette - £344,950
Reed & Co are pleased to offer this two double bedroom first floor maisonette with a spacious lounge, modern fitted kitchen & bathroom, doubled glazed throughout, gas central heating, own garden with two storage garages, close to excellent schools, shopping, fitness center, Hendon golf club & Mill Hill East Tube Station. Offered CHAIN FREE.
- Two double bedroom maisonette
- Large lounge
- Fully double glazed
- one storage garages
- First floor
- Modern fitted kitchen & bathroom
- Own garden
- Chain Free



