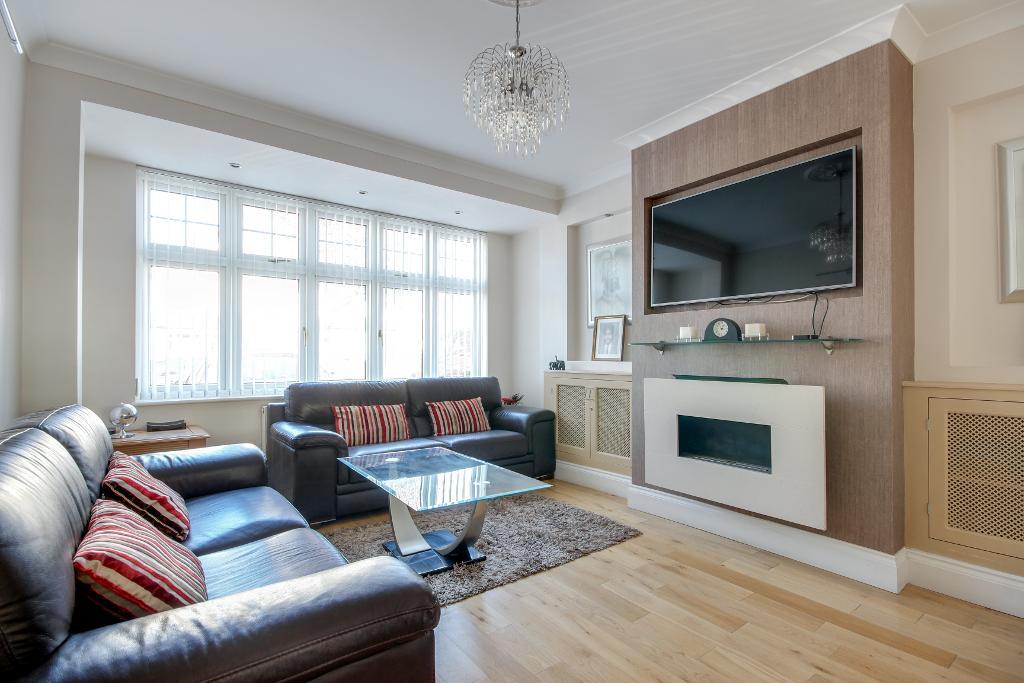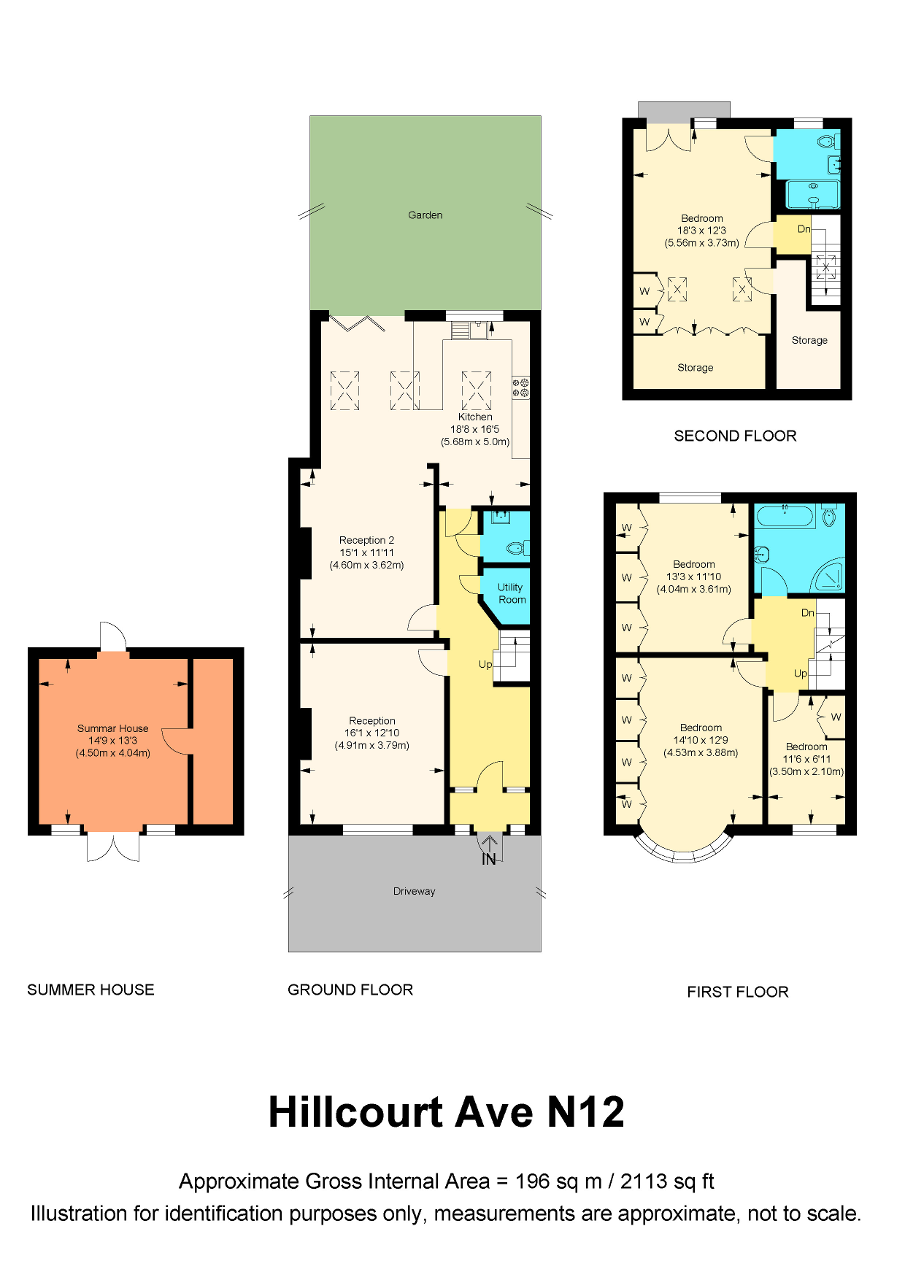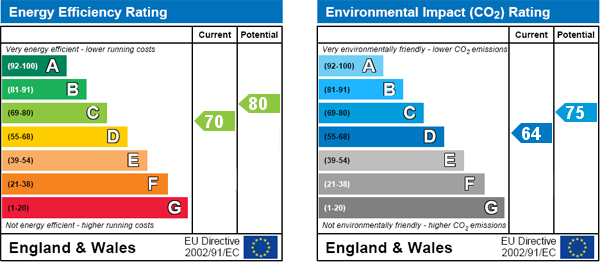Hillcourt Avenue, London, N12
4 Bed Mid-Terrace House - £1,025,000
Reed & Co are pleased to offer this Four Bedroom family home with a family bathroom and en-suite shower. Refurbished and extended to high standard boasting two spacious receptions with an open plan modern kitchen and dining room. Granite worktops, integrated appliances, underfloor heating, hardwood flooring, two feature fireplaces and double glazed with LED lighting throughout. Separate utility room and cloakroom. Off street parking for two cars and a well presented rear garden with a spacious brick built summer house at the rear. Excellent condition with great attention to detail. Located within walking distance to West Finchley tube station, shopping and excellent schools. To really appreciate the size, condition and location an internal viewing is highly recommended via vendors main agents Reed & Co Estate Agents 0208 343 2555.
- Four Bedroom Family House
- Open plan Modern Kitchen/Diner
- Family Bathroom & En-suite Shower
- Rear garden with Summer House
- Refurbished/extended excellent standard
- Two spacious receptions with fireplaces
- Utility room and Cloakroom
- Double Glazed & Under floor heating
- Off Strret Parking for 2 cars
- Close to Tube, shops & schools

























